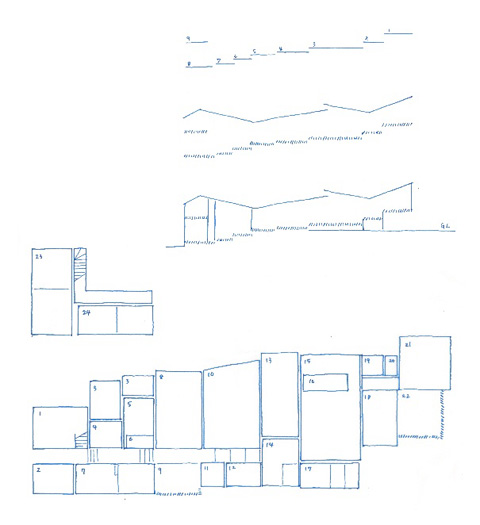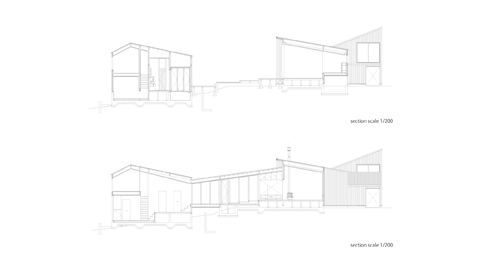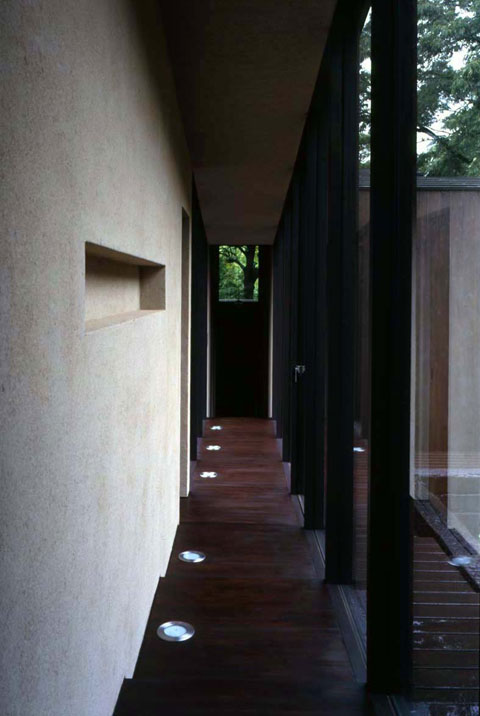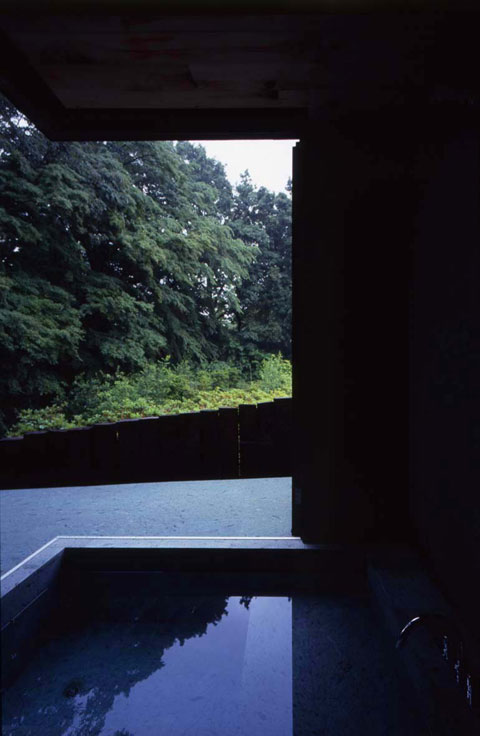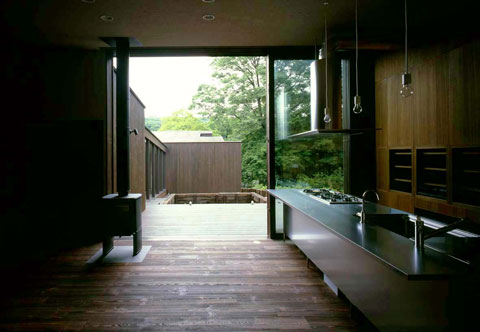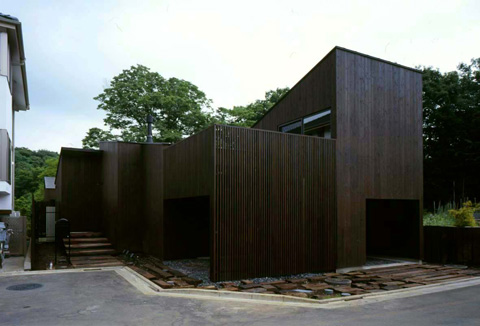深大寺の家
term of works 2/2007〜6/2009
principal use residence
Facing the main gate of Jindai temple outside the noisy street of Tokyo,
the site is a slope construction, which gradually goes down the northern slope.
It consists of main building and detached building.
Consecutive folding roof hangs over the slope ceiling comes close to our body
and the tip becomes a roofscape matching the surrounding scenery of the forest
while the slope gives strong rhythm to the whole.
Mud painted interior, the wooden and iron parts,
the concave hole of the bath tub gives detailed taste.
都会の喧噪を外れた調布の深大寺の山門に相対し、
緩い傾斜のついた北側斜面を静かに下っていく斜面建築。
生活の中に母屋と離れをもち、そこに折れながら連なる屋根がかかる。
屋根は傾斜天井をなし身体に迫ってくるかと思えば、
その先はルーフスケープとなり森を縁取る景色と一体をなす。
傾斜が強いリズムを全体に与える一方、
土塗りの内観、木と鉄の建具、落とし込みの穴(浴槽)など、
部分の詳細が味わいをなしている。


1ウォークインクローク/2アトリエ/3浴室テラス/4洗面/5浴室/6WC/7子供室/8中庭デッキテラス/9子供室テラス/10ガーデン/
11WC/12シュークローゼット/13リビングデッキララス/14玄関/15リビングダイニングキッチン/
16キッチン/17アプローチ階段/18畳間/19寝室/
20畳間/21デッキテラス/
The building which is built along the slope also has a loose slope inside the house.
From the rooms along the way, scenery of the fields next to the house and forests change variously.
Window of each room are located to make full use of the scenery
when passing the corridor which pass through the center of the house.
Beautiful scenery can be seen through the bed room.
斜面に沿って作られたこの建物の中でもゆるやかな傾斜があり、
その途中にある部屋からは、隣地の畑や深大寺の森の借景も手伝って風景が様々に変わっていく。
それぞれの部屋はそれぞれの風景を生かすような窓が取り付けられている。
建物の中心を通る廊下を見下ろすと寝室越しに美しい景色が見える。

