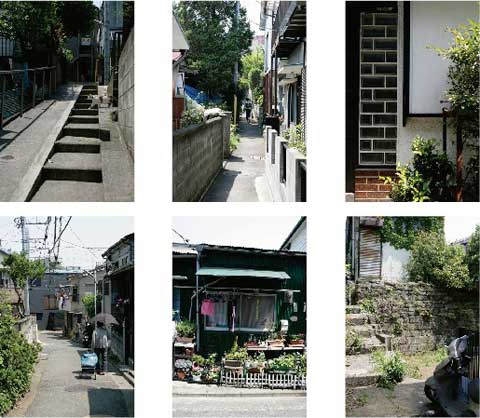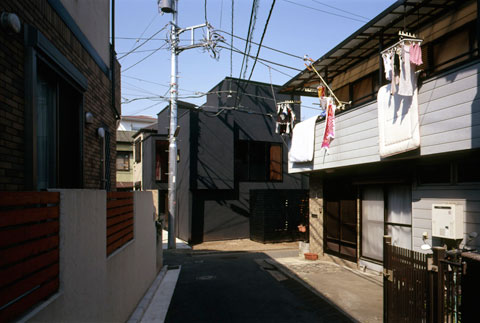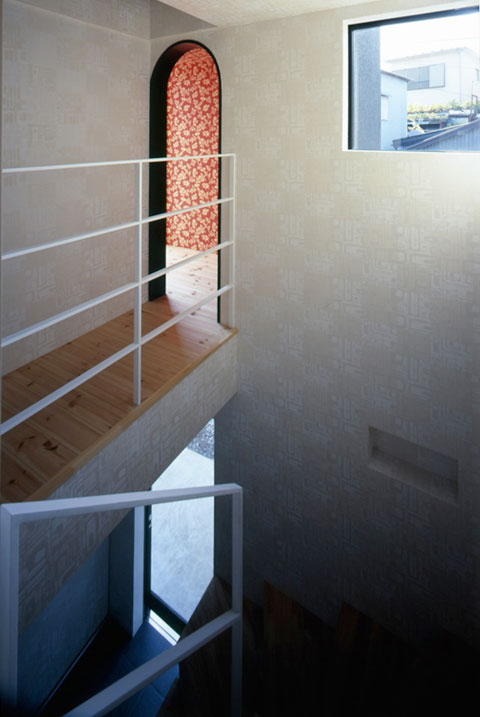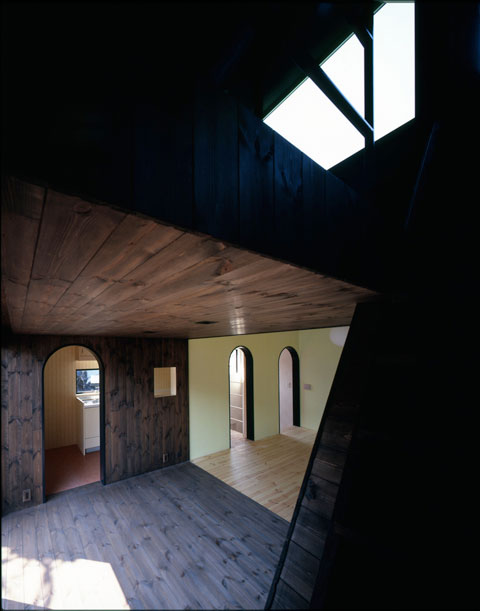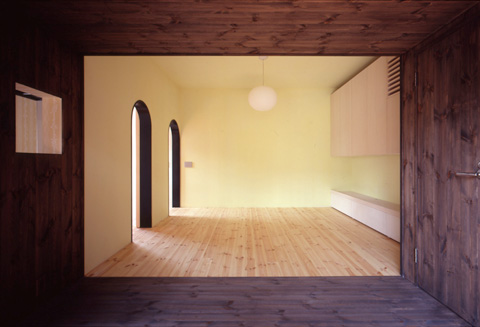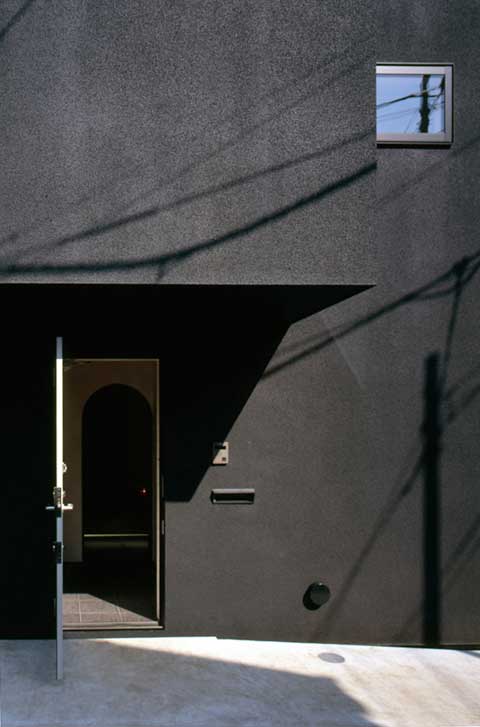紅葉坂の家
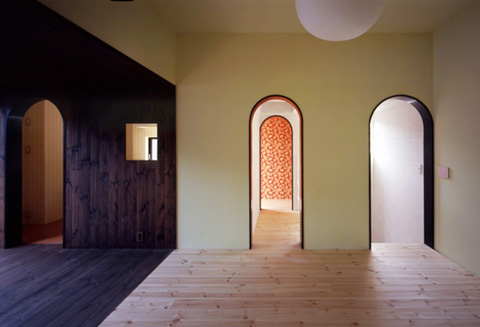
term of works 2/2006〜4/2009
principal use residence

A fragmentary scene is spun,
it is spun by the person where the scene experienced in the box disjointedly divided
like the production technique of the movie finished up in the work lives,
and it gathers in the experience of one "house".
断片的なシーンを紡いで、
作品に仕上げる映画の制作手法のように
バラバラに分けられた箱の中で体験するシーンが
住む人によって紡がれ
ひとつの「イエ」の体験へと集合する。
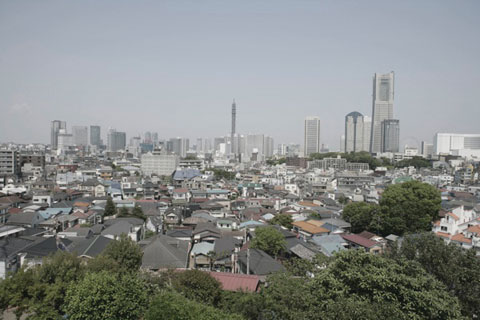
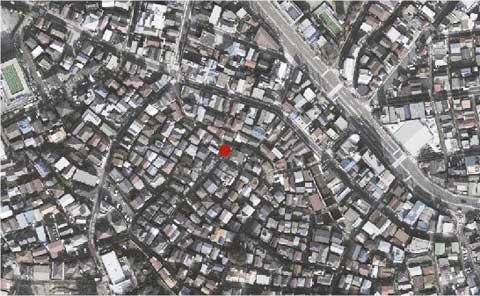
The interval when a wooden house of a small scale is narrow is taken and it lines around this building.
A lot of things such as potted, the bicycle,
and cat's food are put on the door where it faced between the house and the house and the road front etc. ,
and all rice field density feeling of the town is increased.
The more it is likely to go out unexpectedly when the public road or the private road or the narrow road not discernible at all runs,
and advances to the length and breadth mutualfinancing association boldly,
the more labyrinthine more as it were complicated the road is.
この建物の周辺には、小さなスケールの木造の家が狭い間隔をとって立ち並んでいる。
家と家の間や、道に面した玄関前などに、鉢植えや自転車、猫のえさなど、
たくさんのものが置かれ、街の全田的な密度感を増している。
公道か私道か全く見分けがつかない細い道が縦横無尽に走り、
思い切って進んでいくと思いもかけないところに出たりすることがあるほど
道はさながら迷路のように入り組んでいる。

This small house stands in a cramped residential district in Yokohama.
As aresult of extreme overcrowding of people and objects in this area,
one getsthe impression that people have acquired too many possessions to leadcomfortable lives in their houses,
i.e. their "vessels for living."
Wethought it would be possible to utilize this extremely high density todesign space in support of an enjoyable lifestyle.
As a result, we proposed a volue that is a conglomeration a 13 separate rooms
and has a gross floorarea of 70m2; it consists of nine bedrooms, two storage(service?) rooms, adining room, and a kitchen.
By omitting blank space and dividing thecentral living area,
we reunited the rooms with other rooms, and the roomswith the city.
横浜の狭小住宅地に建つ小住宅。
敷地周辺は、過剰なほどにモノとヒトが詰め込まれた結果、
生活の器である住宅(=構成図式「nLDK」)が、
モノの欲求と生活の欲求のバランスを崩した印象を受ける。
その極端な高密度感を空間づくりに持ち込み、生活を楽しむことができないかと考えた。
つまり1軒の住宅を、延床面積70m2の立体的な「13個室」もしくは
「LLLLLLLLLSSDK」という13部屋の集合体と読み換える提案。
余白を割愛し、生活の中心を分割することで、
窓により再統合される部屋と部屋、部屋と街の距離。
project house at momiji-zaka/紅葉坂の家
location Yokohama
floor 2F
term of works 2/2006〜4/2009
structure wood
building area 36.53m2
total floor area 70.05m2
